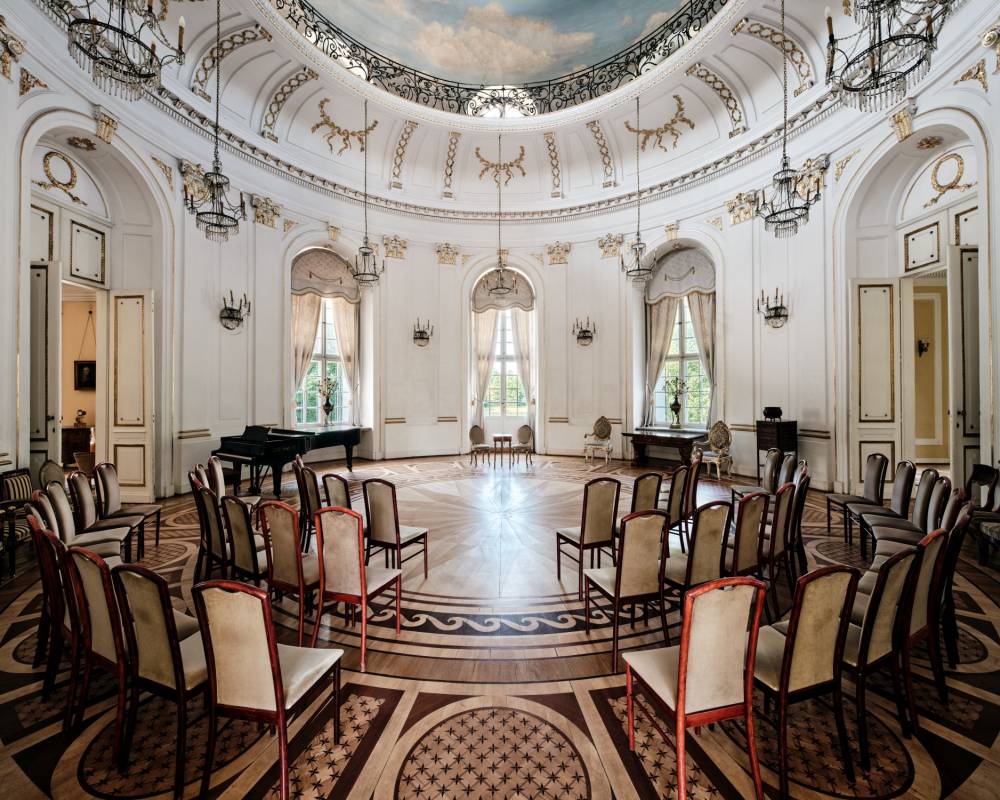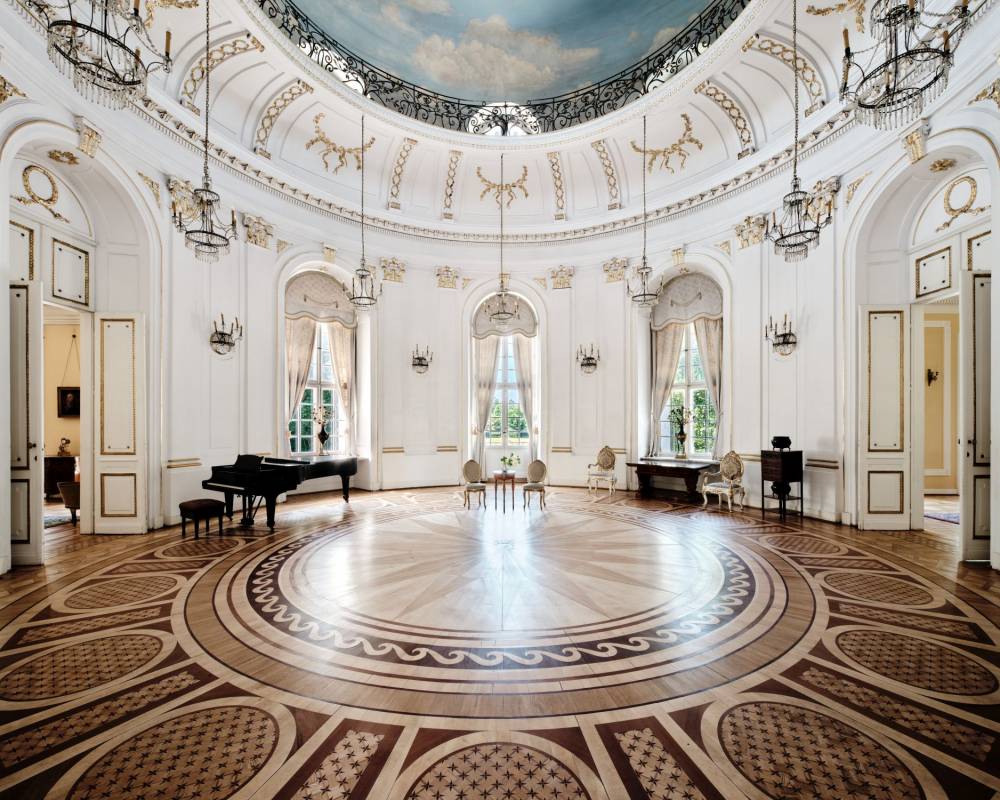Rooms in the Palace
In the historic Jabłonna Palace and in the adjacent hotel building there are representative rooms of various sizes, where we organise scientific and business events: conferences, lectures, workshops, symposiums and training courses. We also take great care in organising private celebrations and receptions such as weddings, weddings, christenings, communions, birthdays and anniversaries, banquets and balls.
The Palace's interiors are distinguished by their unique character and style. Their beauty is highlighted by perfectly preserved stuccowork and wall paintings, while furniture and paintings from the turn of the 18th and 19th centuries, complete the whole, giving a unique rank to every event organised in the Palace.
Ballroom
The Ballroom, known as the White or Round Room, is the largest and most important room, centrally located in the Palace building, with direct access to the terrace.
Ballroom area: 100 m2.
Maximum number of persons:
- In a cinema setting: 180 persons
- At round 10-12 personal tables: 70 persons
- In a U-table setting: 50 persons
Moorish Hall
The Moorish Hall, formerly known as the Marble Hall, rectangular in shape with an independent entrance to the terrace, is adjacent to the left to the Ballroom.
Area of the Moorish Hall: 90 m2, measuring 11 m x 8 m.
Maximum number of persons:
- In a cinema setting: 100 persons
- At round 10-12 personal tables: 80 persons
- In a U-table setting: 60 persons
Fireplace Room
The Palace Fireplace Room, originally called the Social Room or Billiard Room, rectangular with an original fireplace in noble white Carrara marble situated on the long wall.
Fireplace Room area: 90 m2, measuring 11 m x 8 m.
Maximum number of persons:
- In a cinema setting: 100 persons
- At round 10-12 personal tables: 80 persons
- In a U-table setting: 60 persons
Pompeian Room
The Pompeian Room, rectangular in shape, with side access to the terrace, is kept in light tones, with monochrome empire decoration - ceiling painted in coffers, with a surrounding frieze of floral tendrils.
Area of the Pompeian Room: 45 m2, measuring 9 m x 5 m.
Maximum number of persons:
- In a cinema setting: 40 persons
- At round 10-12 personal tables: 40 persons
- In a U-table setting: 25 persons
Mirror Lounge
Polish Lounge
The Polish Lounge is an intimate square-shaped palace chamber in a light peach colour scheme with white stuccowork.
Polish Lounge area: 16 m2, measuring 4 m x 4 m.
Maximum number of persons:
- In a cinema setting: 12 persons
- At round 10-12 personal tables: 12 persons
Chinese Lounge
The Chinese Lounge is an intimate square-shaped palace room. The lounge is decorated in an intense colour scheme of deep red, which in Chinese culture symbolises good luck, prosperity and vitality.
Chinese Lounge area: 16 m2, measuring 4 m x 4 m.
Maximum number of persons:
- In a cinema setting: 12 persons
- At round 10-12 personal tables: 12 persons
Rooms in the Hotel
The historic hotel building, which is located in the western annexe, has stylish guest rooms: suites, double and single rooms and two rooms for business or private meetings: the Hotel Hall and the Billiard Room.
Hotel Room area: 40 m2, measuring 8 m x 5 m.
Maximum number of persons:
- In a cinema setting: 60 persons
- At round 10-12 personal tables: 50 persons
- In a U-table setting: 40 persons
Billiard Room area: 12 m2, measuring 4 m x 3 m.
Maximum number of persons:
- At the round table: 10 people
Orangery
The classicist building of the Orangery attracts attention with its rectangular shape and nine large windows on the long façade separated by Tuscan semi-columns. Situated on the right side of the Palace, the Orangery impresses with the beauty of its exotic plants.
Orangery area: 120 m2, measuring 30 m x 4 m.
Maximum number of persons:
- In a cinema setting: 60 persons
- At round 10-12 personal tables: 50 persons
- In a U-table setting: 60 persons



























